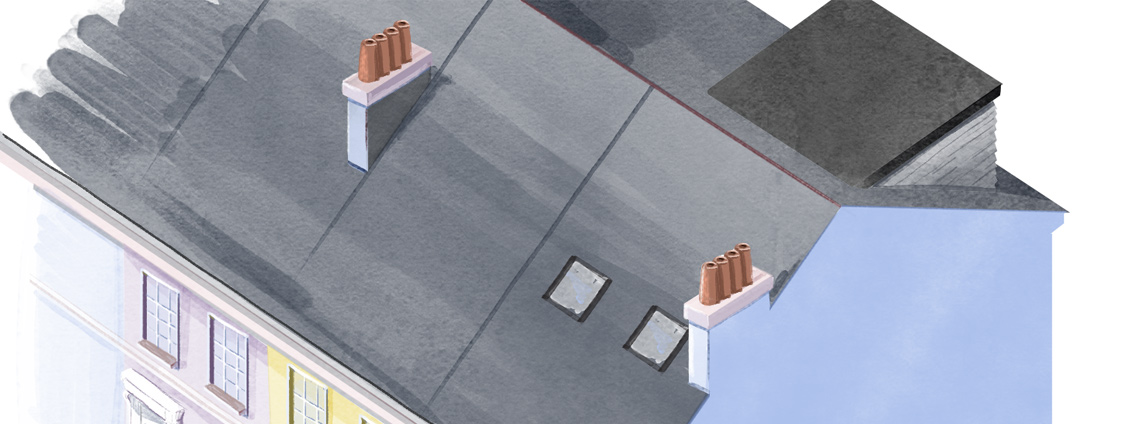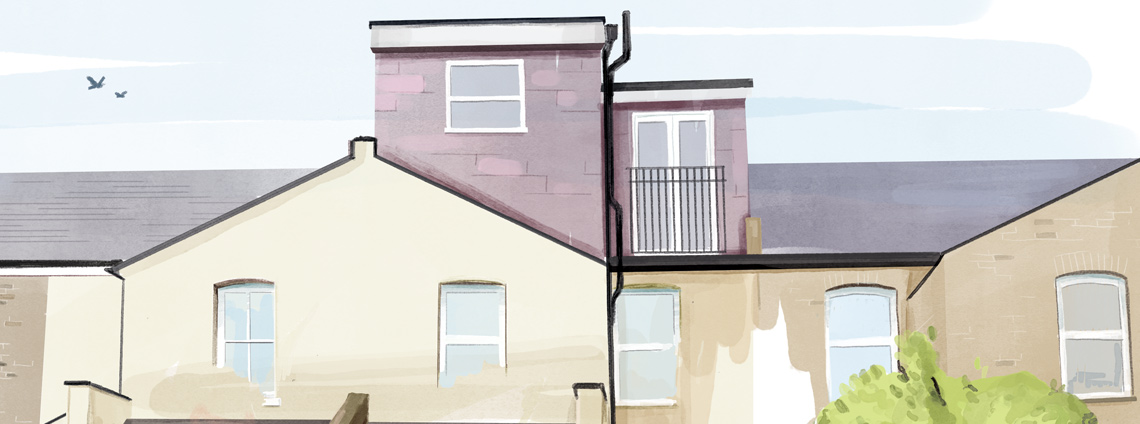Dormer Loft Conversions
A dormer (window) is an extension to the existing roof, allowing for additional floor space and headroom within the loft conversion.
Dormers protrude from the roof slope, normally at the rear of the property and can be built in a variety of styles. Internally, a dormer will have a horizontal ceiling and vertical walls compared to the normal diagonal sides of a conversion. In lofts that have limited space or headroom a dormer will provide additional space that can make a conversion feasible.
Flat roof dormers tend to give the maximum amount of additional internal space although they do not look as attractive from outside the property. Gable fronted and hipped roof dormers look much more attractive but they often do not give as much internal space and will cost more to build due the extra complexity.
Different types of dormer loft conversions:
- Gable fronted dormer - these are sometimes called a dog house dormer
- Hipped roof dormer - a dormer with a hipped roof
- Flat roof dormer - you guessed it - it has a flat roof!
- Shed dormer - a single planed roof that is pitched at a shallower angle to the main roof
Contact us today:
We are Londons best loft conversion company call us now on 0208 166 5145 to discuss your dormer loft conversion project, or Contact us now ›
Why West London trusts us:
- Pay NO DEPOSIT just 3 x 25% stage payments - balance on job completion
- FREE bespoke eaves storage
- FREE Architect service
- We are an experienced design & build company
- We guarantee our builds for 5 years
- We offer a free survey & advice when you want
- We invite you to visit previously completed jobs
- We work to a very high standard
- We assist in every step of the process
- We are fully insured
- We are FMB approved
- We provide an end to end service


Follow us: