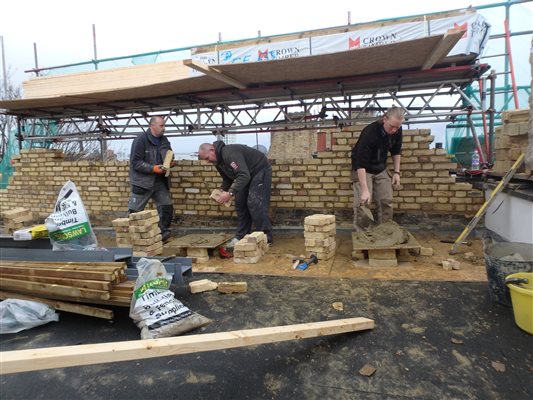Building the Parapet Walls in Fulham; SW6 3/29/2016

For this particular loft extension on Harwood Road, the client is located in a conservation area. For this process to go forth, the client needs to have her loft extension built as a mansard to fit in with the local aesthetics. Hammersmith and Fulham council deem dormers to stand out of the areas design. The main difference between a mansard and dormer is that the mansard is tilted at a 70 degree angle opposed to the dormer's 90 degree. Also, the mansard will be built between parapet walls which are locally designed with London stock bricks. In this image, our brick-laying-team are close to finishing.
Follow us: