
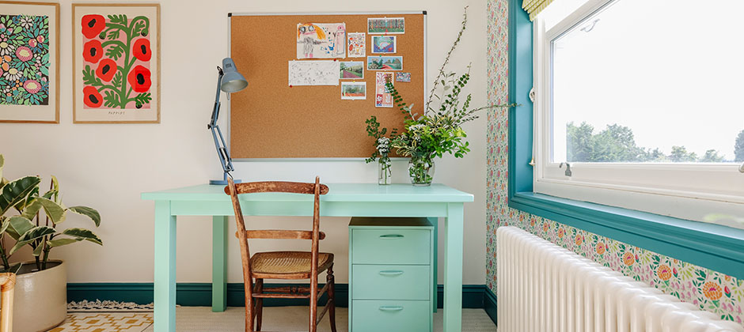
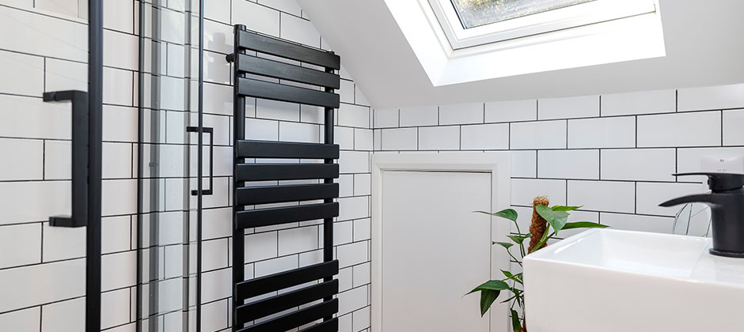
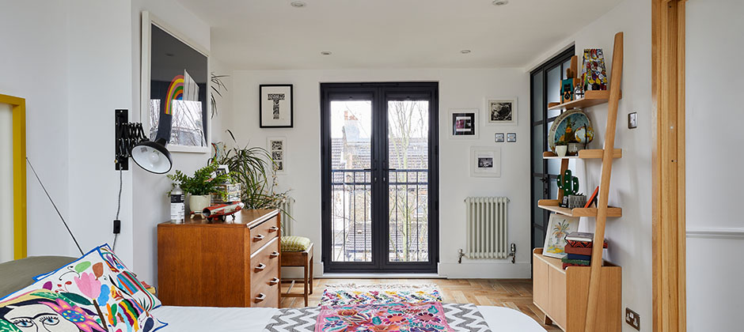
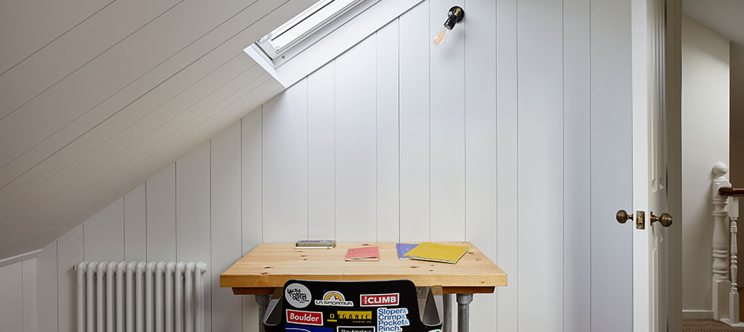
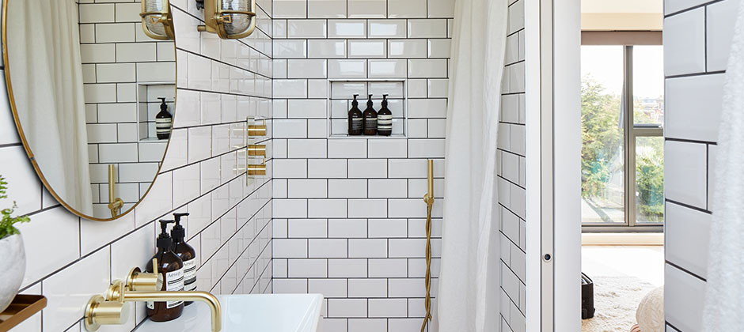
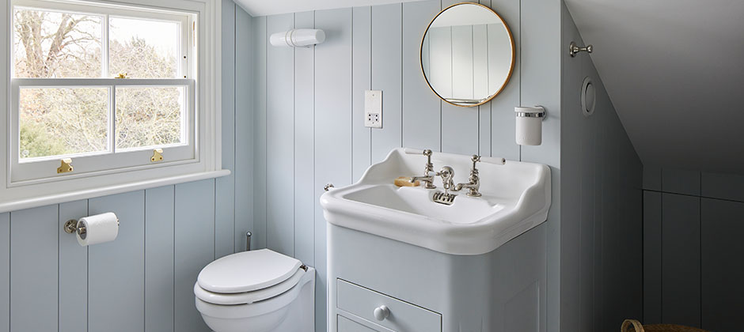
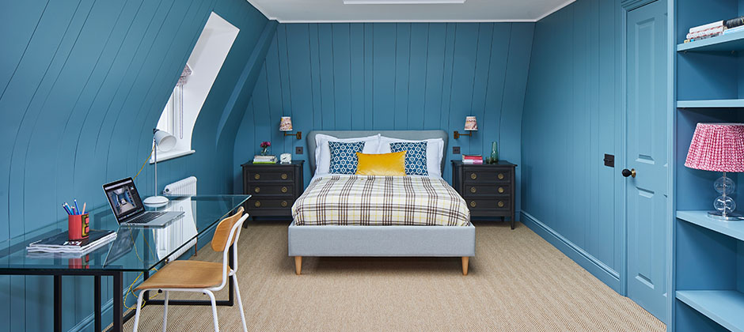
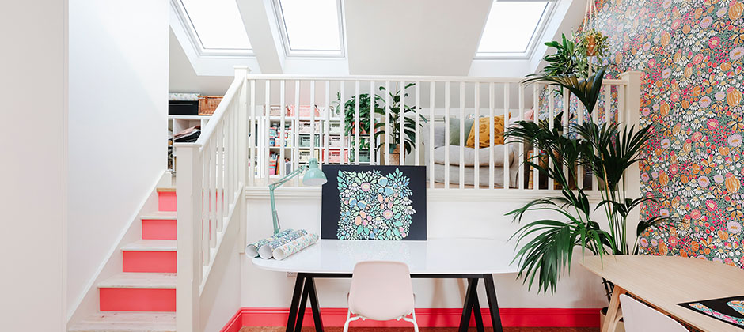
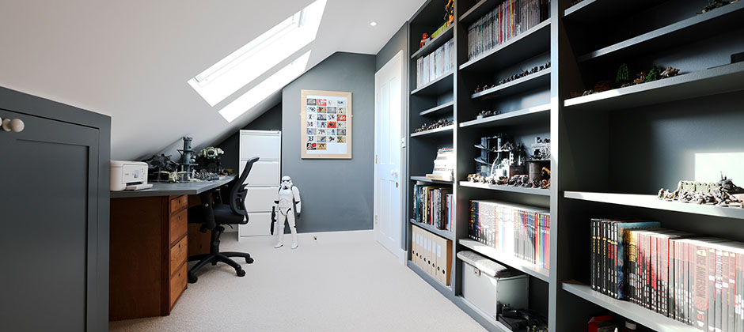
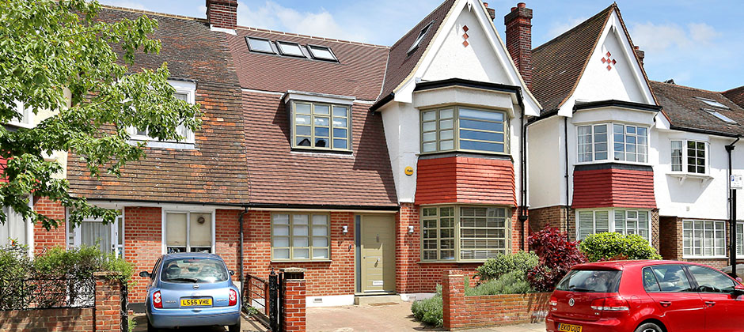

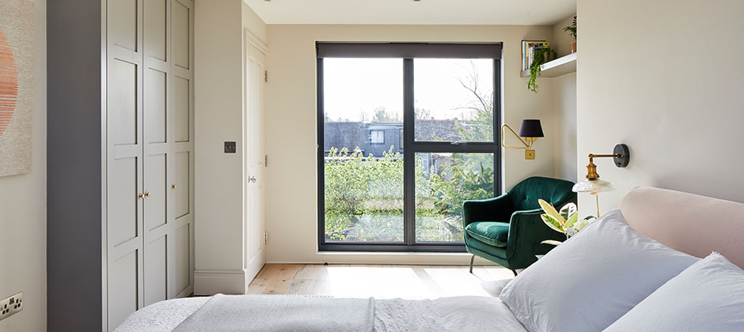
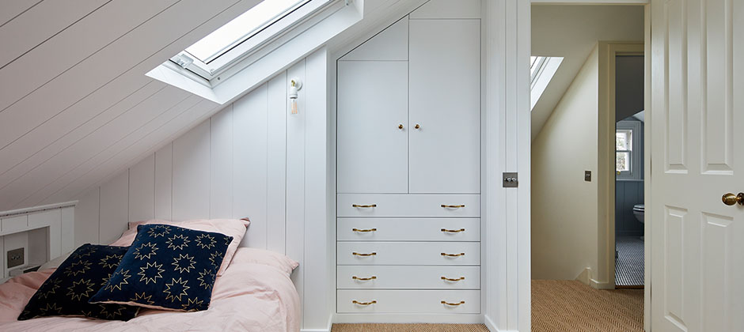
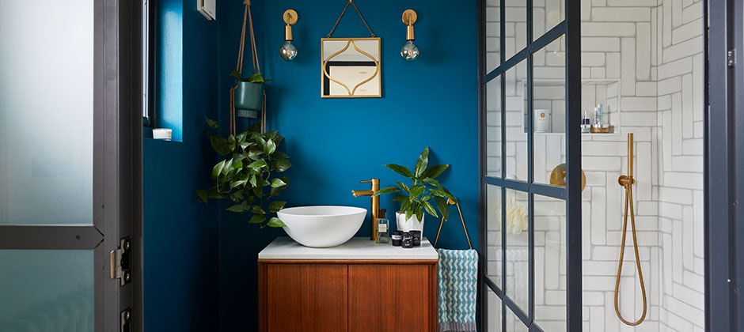
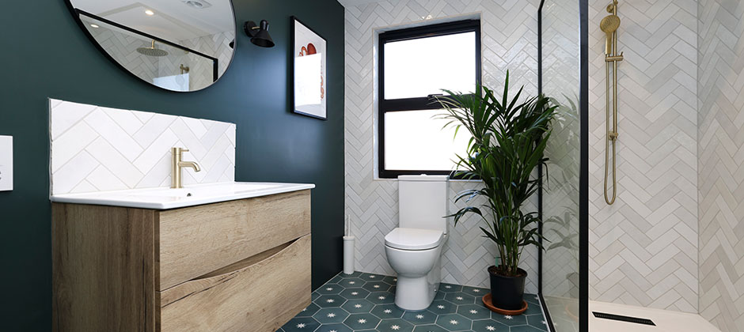
George Clarke, Restoration Man, says…
"I love lofts!"
Why? Well they are often the most unusually shaped and therefore the most architecturally interesting spaces. If you haven’t converted your loft already then you should definitely do it. Being right at the top of the house, with the best views over tree tops and uninterrupted sunlight streaming into the space, lofts are wonderful room. As they are above all of the other spaces in the house I feel they are often the quietest rooms in the house as you have escaped from the world beneath you. Because of this unique atmosphere and the room’s unique shape lofts are very special, intimate spaces.
We deliver quality loft conversions for clients in Chiswick, throughout West London, South West London, North West London and the TW + KT Postcode areas. Our concept through to completion service means we will design your loft conversion, build your loft room and then beautifully decorate. We take care of any relevant planning permission consents required before starting your loft conversion, and naturally building regulations are always dealt with.
Take a look around and, if you like what you see, get in touch ›
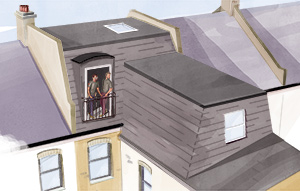
L shape mansard loft conversions could provide your home with an extra 410 sq. feet of floor space. Plenty of space for a master bedroom, bathroom and additional bedroom/study!
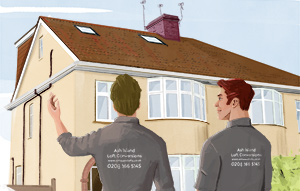
Hip to gable loft conversions could provide your home with an extra 410 sq. feet of floor space. Plenty of space for a master bedroom, bathroom and additional bedroom/study.
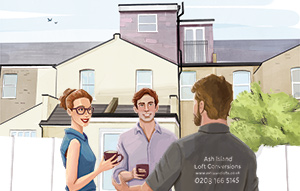
L shape dormer loft conversions could provide your home with an extra 410 sq. feet of floor space. Plenty of room for a master bedroom, bathroom and additional bedroom/study.
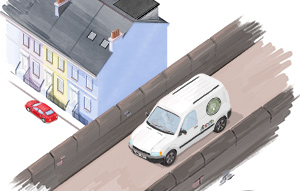
Single dormer loft conversions could provide your home with an extra 260 sq. feet of floor space. Plenty of room for a master bedroom and bathroom.
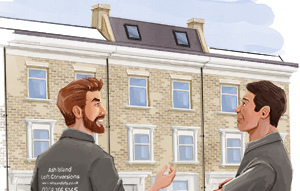
Double mansard loft conversions could provide your home with an extra 350 sq. feet of floor space. Plenty of space for two bedrooms and a bathroom.
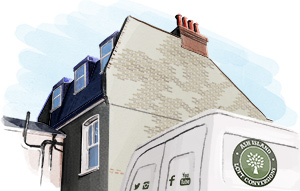
Single mansard loft conversion could provide your home with an extra 260 sq. feet of floor space. Plenty of room for a master bedroom and bathroom.
Follow us: